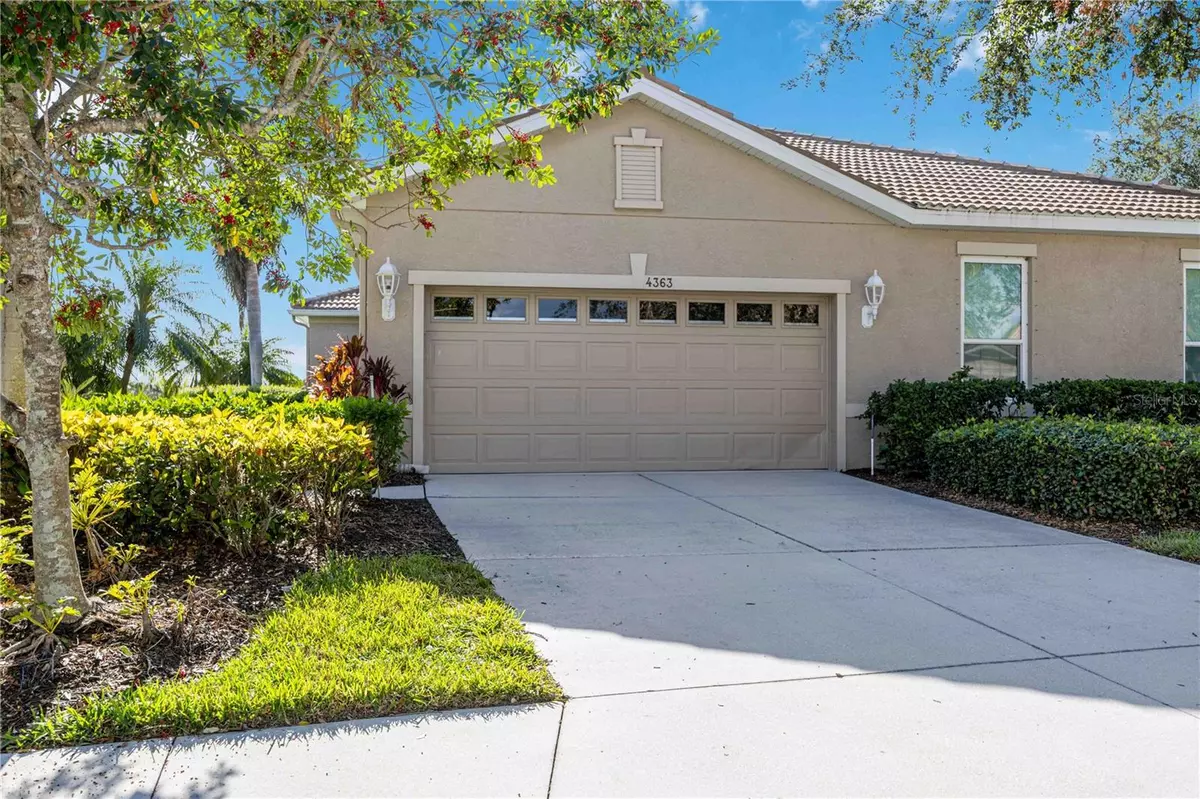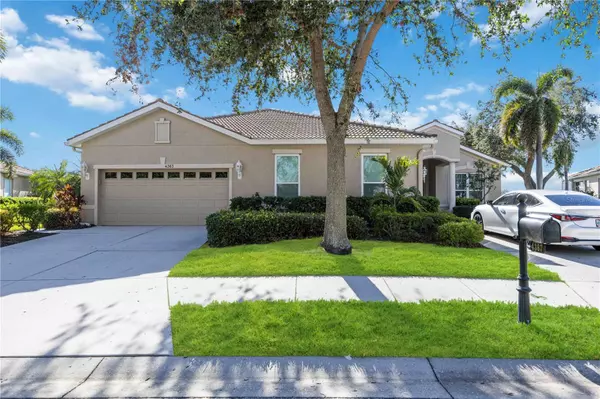4363 KARIBA LAKE TER Sarasota, FL 34243
2 Beds
2 Baths
1,511 SqFt
UPDATED:
01/06/2025 03:49 PM
Key Details
Property Type Single Family Home
Sub Type Villa
Listing Status Active
Purchase Type For Sale
Square Footage 1,511 sqft
Price per Sqft $290
Subdivision Lakeridge Falls Ph 1B
MLS Listing ID A4634223
Bedrooms 2
Full Baths 2
HOA Fees $1,081/qua
HOA Y/N Yes
Originating Board Stellar MLS
Year Built 2003
Annual Tax Amount $3,063
Lot Size 5,662 Sqft
Acres 0.13
Property Description
CHARMING VILLA FEATURES: 2 Bedrooms + Den/Office + 2 Car Garage: Open-Concept Living: High ceilings, new ceiling fan in the living room, LED recessed lighting, newly painted on the interior, newly installed Proximity Mill's luxury vinyl planking - certified low voc free and natural light, create a bright and airy feel. Spacious master suite with two walk-in closets and en-suite bathroom featuring double vanity and walk-in shower. Guest bedroom with nearby bath with tub/shower combination and plenty of storage. GOURMET KITCHEN: Modern Corian countertops, plenty of cabinet space, breakfast nook overlooking the water, and all the appliances, all newer than 2018 including a natural gas range and gas hot water heater. LAUNDRY ROOM: Equipped with a washer/dryer, utility sink, and built-in cabinetry. ATTACHED 2 CAR GARAGE: Direct home access through a door with a glass panel, ample storage. PRIVATE PATIO: Spacious, screened, brand-new ceiling fan, and plumbed for a gas BBQ, ideal for morning coffee or enjoy magnificent daytime and peaceful evening lake views and stunning sunset views.
Home offers waffle storm shutters. (Furniture is negotiable)
RESORT STYLE AMENITIES:
State-of-the-art clubhouse with a heated pool, spa/hot tub, fitness center, community room, bocce ball, card room, yoga, and water aerobics.
Active social calendar with many events and outings to choose from.
Miles of walking/biking trails, lush landscaping, and pet-friendly sidewalks.
PEACE OF MIND LIVING:
24-hour manned guard gate and excellent community management.
HOA covers exterior maintenance landscaping, lakes and sidewalks for stress-free living.
PRIME LOCATION:
Close to shopping, Publix, Panera, Detweillers, Starbucks, dining, medical facilities, and the UTC Mall.
Short drive to I-75, downtown Sarasota, Lido Key, Siesta Key, and Anna Maria Island.
Move-in ready and designed for stress-free, elegant living. Come experience the peaceful, active lifestyle you deserve!
Schedule your private showing today and make this villa your forever home!
Location
State FL
County Manatee
Community Lakeridge Falls Ph 1B
Zoning PDMU
Rooms
Other Rooms Den/Library/Office, Great Room, Inside Utility
Interior
Interior Features Ceiling Fans(s), Central Vaccum, Eat-in Kitchen, High Ceilings, Living Room/Dining Room Combo, Open Floorplan, Primary Bedroom Main Floor, Solid Wood Cabinets, Split Bedroom, Walk-In Closet(s), Window Treatments
Heating Central
Cooling Central Air
Flooring Ceramic Tile, Luxury Vinyl
Furnishings Negotiable
Fireplace false
Appliance Dishwasher, Disposal, Dryer, Gas Water Heater, Microwave, Refrigerator, Washer
Laundry Electric Dryer Hookup, Inside, Laundry Room, Washer Hookup
Exterior
Exterior Feature Irrigation System, Private Mailbox, Sidewalk, Sliding Doors
Parking Features Driveway, Garage Door Opener, Ground Level
Garage Spaces 2.0
Community Features Association Recreation - Owned, Buyer Approval Required, Clubhouse, Deed Restrictions, Fitness Center, Gated Community - Guard, Golf Carts OK, Pool, Sidewalks, Wheelchair Access
Utilities Available Cable Connected, Electricity Connected, Natural Gas Connected, Sewer Connected, Street Lights, Underground Utilities, Water Connected
Amenities Available Clubhouse, Fitness Center, Gated, Maintenance, Pool, Recreation Facilities, Spa/Hot Tub, Trail(s)
Waterfront Description Pond
View Y/N Yes
Water Access Yes
Water Access Desc Pond
View Water
Roof Type Tile
Porch Covered, Front Porch, Screened
Attached Garage true
Garage true
Private Pool No
Building
Lot Description In County, Landscaped, Sidewalk, Paved, Private
Story 1
Entry Level One
Foundation Slab
Lot Size Range 0 to less than 1/4
Builder Name Centex
Sewer Public Sewer
Water Public
Architectural Style Contemporary
Structure Type Block,Concrete
New Construction false
Others
Pets Allowed Breed Restrictions, Cats OK, Dogs OK, Number Limit
HOA Fee Include Guard - 24 Hour,Common Area Taxes,Pool,Maintenance Grounds,Management,Recreational Facilities,Security
Senior Community Yes
Pet Size Large (61-100 Lbs.)
Ownership Fee Simple
Monthly Total Fees $360
Acceptable Financing Cash, Conventional
Membership Fee Required Required
Listing Terms Cash, Conventional
Num of Pet 2
Special Listing Condition None






